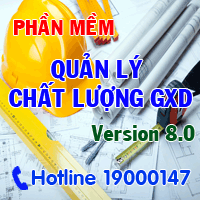dell1564
http://lenhan.org
Wood Handbook - Wood as an Engineering Material
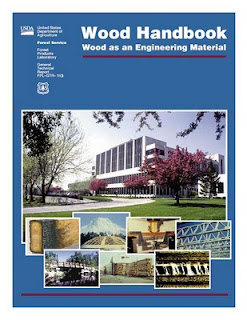 Wood Handbook - Wood as an Engineering Material This handbook is intended as an aid to more efficient use of wood as a construction material. It provides engineers, architects, and others with a source of information on the physical and mechanical properties of wood and how these properties are affected by variations in the wood itself.Download...
Wood Handbook - Wood as an Engineering Material This handbook is intended as an aid to more efficient use of wood as a construction material. It provides engineers, architects, and others with a source of information on the physical and mechanical properties of wood and how these properties are affected by variations in the wood itself.Download...
»» read more
National Building Code Of India
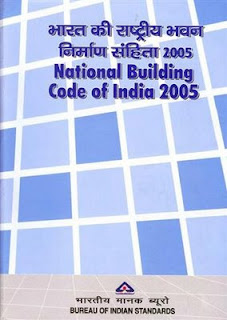 Labels: Architecture and Civil Engineering
Labels: Architecture and Civil Engineering
Building Construction Illustrated by Francis D. Ching
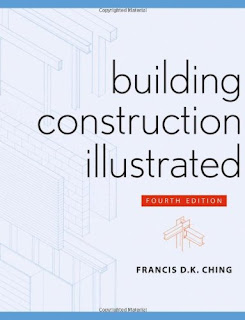 Building Construction Illustrated by Francis D. ChingBuilding Construction Illustrated / by Francis D. Ching (Author) .For nearly three decades, Building Construction Illustrated hasoffered an outstanding introduction to the principles of building construction. This new edition of the revered classic remains asrelevant as ever-providing the...
Building Construction Illustrated by Francis D. ChingBuilding Construction Illustrated / by Francis D. Ching (Author) .For nearly three decades, Building Construction Illustrated hasoffered an outstanding introduction to the principles of building construction. This new edition of the revered classic remains asrelevant as ever-providing the...
»» read more
Labels: Architecture and Civil Engineering
Autocad , 3Dmax, sap, staad& prokon
 Autocad , 3Dmax, sap, staad& prokonModelling with AutoCAD 2002 Author: Bob McFarlane Robert McFarlane ISBN: 0750656115 Publisher: Elsevier Science & Technology Books - August 2002رابط التحميلhttp://www.megaupload.com/?d=QKC70IS5كلمة المرورpassword : www.blueportal.org----------------------------------------------------------Modelling...
Autocad , 3Dmax, sap, staad& prokonModelling with AutoCAD 2002 Author: Bob McFarlane Robert McFarlane ISBN: 0750656115 Publisher: Elsevier Science & Technology Books - August 2002رابط التحميلhttp://www.megaupload.com/?d=QKC70IS5كلمة المرورpassword : www.blueportal.org----------------------------------------------------------Modelling...
»» read more
Labels: Architecture and Civil Engineering
Magazines of Civil Engineering
Magazines of Civil EngineeringASCE's Civil Engineering Database provides bibliographic access to all ASCE publications. The database covers ASCE documents published since 1973. It provides access to all the journals, conference proceedings, books, standards, manuals, magazines, and newsletters Bridge Engineering Home Page links to organizations, government agencies, publications, software, etc. concerning bridges http://www.icivilengineer.comCivil...
»» read more
Labels: Architecture and Civil Engineering
Manegment
Manegment"Wiley - Project Management - A Systems Approach to Planning, Scheduling, and Controlling - fly.pdf" (33.25 MB) http://www.megaupload.com/?d=41XKPZA6 "(ebook - PDF - Software Development) The Little Black Book of Project Management.pdf" (2.21 MB) http://www.megaupload.com/?d=40VIDHUN "10 Minute Guide to Project Management.pdf" (545.41 KB) http://www.megaupload.com/?d=24LLQ80B"Thesis Guide.pdf" (305.84 KB) http://www.megaupload.com/?d=04L0ZEXS...
»» read more
Posted by EA at 4:55 AM 0 comments Email This BlogThis! Share to Twitter Share to Facebook Share to Google Buzz
Labels: Architecture and Civil Engineering
Codes
CodesLatest ACI code... http://www.megaupload.com/?d=2755C4G2 ACI 318M-05الكود الامريكي metric units http://www.arab-eng.org/vb/t21415.htmlEurocode - Basis Of Structural Design(1).pdf http://www.savefile.com/files/3270433_Structural Welding Code Steel-2002.pdfhttp://savefile.com/files.php?fid=3518479Uniform Building Code Volume 2(1997).pdfhttp://www.megaupload.com/?d=28U615UESismic CodesEurocode 8: Design of structures for...
»» read more
Building Design and Construction Handbook
Building Design and Construction HandbookDownload...
»» read more
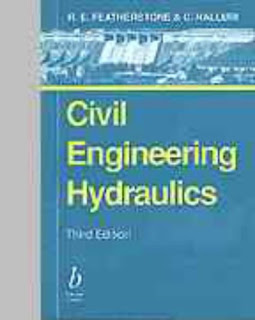 urban Design Reader Publisher: Blackwell Science Number Of Pages: 399 Publication Date: 1995-03 Sales Rank: 3317326 ISBN / ASIN: 0632038632 EAN: 9780632038633 Binding: Paperback Manufacturer: Blackwell Science Downl...
urban Design Reader Publisher: Blackwell Science Number Of Pages: 399 Publication Date: 1995-03 Sales Rank: 3317326 ISBN / ASIN: 0632038632 EAN: 9780632038633 Binding: Paperback Manufacturer: Blackwell Science Downl...
»» read more
Labels: Architecture and Civil Engineering
Samer Akkach, Cosmology And Architecture In Premodern Islam: An Architectural Reading Of Mystical Ideas
Samer Akkach, Cosmology And Architecture In Premodern Islam: An Architectural Reading Of Mystical IdeasState University of New York Press | ISBN 0791464113 | 2005 | PDF | 3 MB | 289 pagesAkkach seeped himself in the study of metaphysics, cosmology, and symbolism at the hands of Adrian Snodgrass and Peter Kollar of Sydney. He has also a great familiarity with the exposition of traditional doctrines by Rene Guenon, Frithjof Schuon,...
»» read more
The Dissertation, Second Edition: An Architecture Student's Handbook by Iain Borden
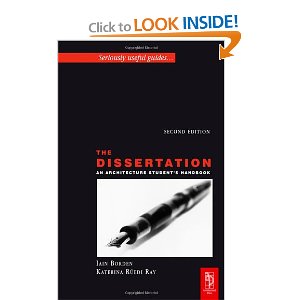 The Dissertation, Second Edition: An Architecture Student's Handbook by Iain BordenThe Dissertation, Second Edition: An Architecture Student's HandbookArchitectural Press | ISBN 0750668253 | December 23, 2005 | 256 pages | PDF File | 3.89mb RAR This is a comprehensive guide to all that an architecture student might need to know about undertaking...
The Dissertation, Second Edition: An Architecture Student's Handbook by Iain BordenThe Dissertation, Second Edition: An Architecture Student's HandbookArchitectural Press | ISBN 0750668253 | December 23, 2005 | 256 pages | PDF File | 3.89mb RAR This is a comprehensive guide to all that an architecture student might need to know about undertaking...
»» read more
Arquitectura e Urbanismo No.156
Arquitectura e Urbanismo No.156Download...
»» read more
CODE REQUIREMENTS FOR ENVIRONMENTAL ENGINEERING CONCRETE STRUCTURES (ACI 350-01) AND COMMENTARY (ACI 350R-01)
CODE REQUIREMENTS FOR ENVIRONMENTAL ENGINEERING CONCRETE STRUCTURES (ACI 350-01) AND COMMENTARY (ACI 350R-01)By* Publisher: American Concrete Institute* Number Of Pages: 386 p.; Appendices; Figures; References* ISBN / ASIN: 0870310682 The code portion of this document covers the structural design, materials selection, and construction of environmental engineering concrete structures. Such structures are used for conveying,...
»» read more
Posted by EA at 11:07 PM 0 comments Email This BlogThis! Share to Twitter Share to Facebook Share to Google Buzz
Labels: Architecture and Civil Engineering
Architectural Detailing, Function,Constructibilty,Aesthetics
Architectural Detailing, Function,Constructibilty,AestheticsDownload...
»» read more
Civil Engineering Ref Handbook 4 Ed
Civil Engineering Ref Handbook 4 EdIf you are a civil engineer and you want the formula or any information about any branch of knowledge (Iron - Project Management - Construction - etc.)Must be that you need this bookDownloadRapidshare.1Rapidsahr...
»» read more
Pile Design and Construction Practice by T. J. Tomlinson
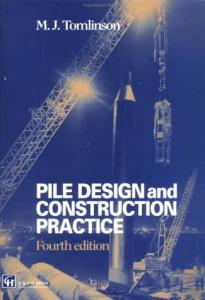 Pile Design and Construction Practice by T. J. TomlinsonReview'An excellent reference... Provides the reader with considerable insight into the behaviour, design, and use of various types of pile. Simple exercises are given which provide the reader with an insight to the processses of design and the final foundation choice. - Canadian...
Pile Design and Construction Practice by T. J. TomlinsonReview'An excellent reference... Provides the reader with considerable insight into the behaviour, design, and use of various types of pile. Simple exercises are given which provide the reader with an insight to the processses of design and the final foundation choice. - Canadian...
»» read more

»» read more
National Building Code Of India
Building Construction Illustrated by Francis D. Ching

»» read more
Labels: Architecture and Civil Engineering
Autocad , 3Dmax, sap, staad& prokon

»» read more
Labels: Architecture and Civil Engineering
Magazines of Civil Engineering
Magazines of Civil EngineeringASCE's Civil Engineering Database provides bibliographic access to all ASCE publications. The database covers ASCE documents published since 1973. It provides access to all the journals, conference proceedings, books, standards, manuals, magazines, and newsletters Bridge Engineering Home Page links to organizations, government agencies, publications, software, etc. concerning bridges http://www.icivilengineer.comCivil...
»» read more
Labels: Architecture and Civil Engineering
Manegment
Manegment"Wiley - Project Management - A Systems Approach to Planning, Scheduling, and Controlling - fly.pdf" (33.25 MB) http://www.megaupload.com/?d=41XKPZA6 "(ebook - PDF - Software Development) The Little Black Book of Project Management.pdf" (2.21 MB) http://www.megaupload.com/?d=40VIDHUN "10 Minute Guide to Project Management.pdf" (545.41 KB) http://www.megaupload.com/?d=24LLQ80B"Thesis Guide.pdf" (305.84 KB) http://www.megaupload.com/?d=04L0ZEXS...
»» read more
Posted by EA at 4:55 AM 0 comments Email This BlogThis! Share to Twitter Share to Facebook Share to Google Buzz
Labels: Architecture and Civil Engineering
Codes
CodesLatest ACI code... http://www.megaupload.com/?d=2755C4G2 ACI 318M-05الكود الامريكي metric units http://www.arab-eng.org/vb/t21415.htmlEurocode - Basis Of Structural Design(1).pdf http://www.savefile.com/files/3270433_Structural Welding Code Steel-2002.pdfhttp://savefile.com/files.php?fid=3518479Uniform Building Code Volume 2(1997).pdfhttp://www.megaupload.com/?d=28U615UESismic CodesEurocode 8: Design of structures for...
»» read more
Building Design and Construction Handbook
Building Design and Construction HandbookDownload...
»» read more

»» read more
Labels: Architecture and Civil Engineering
Samer Akkach, Cosmology And Architecture In Premodern Islam: An Architectural Reading Of Mystical Ideas
Samer Akkach, Cosmology And Architecture In Premodern Islam: An Architectural Reading Of Mystical IdeasState University of New York Press | ISBN 0791464113 | 2005 | PDF | 3 MB | 289 pagesAkkach seeped himself in the study of metaphysics, cosmology, and symbolism at the hands of Adrian Snodgrass and Peter Kollar of Sydney. He has also a great familiarity with the exposition of traditional doctrines by Rene Guenon, Frithjof Schuon,...
»» read more
The Dissertation, Second Edition: An Architecture Student's Handbook by Iain Borden

»» read more
Arquitectura e Urbanismo No.156
Arquitectura e Urbanismo No.156Download...
»» read more
CODE REQUIREMENTS FOR ENVIRONMENTAL ENGINEERING CONCRETE STRUCTURES (ACI 350-01) AND COMMENTARY (ACI 350R-01)
CODE REQUIREMENTS FOR ENVIRONMENTAL ENGINEERING CONCRETE STRUCTURES (ACI 350-01) AND COMMENTARY (ACI 350R-01)By* Publisher: American Concrete Institute* Number Of Pages: 386 p.; Appendices; Figures; References* ISBN / ASIN: 0870310682 The code portion of this document covers the structural design, materials selection, and construction of environmental engineering concrete structures. Such structures are used for conveying,...
»» read more
Posted by EA at 11:07 PM 0 comments Email This BlogThis! Share to Twitter Share to Facebook Share to Google Buzz
Labels: Architecture and Civil Engineering
Architectural Detailing, Function,Constructibilty,Aesthetics
Architectural Detailing, Function,Constructibilty,AestheticsDownload...
»» read more
Civil Engineering Ref Handbook 4 Ed
Civil Engineering Ref Handbook 4 EdIf you are a civil engineer and you want the formula or any information about any branch of knowledge (Iron - Project Management - Construction - etc.)Must be that you need this bookDownloadRapidshare.1Rapidsahr...
»» read more
Pile Design and Construction Practice by T. J. Tomlinson

»» read more




