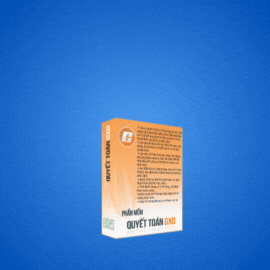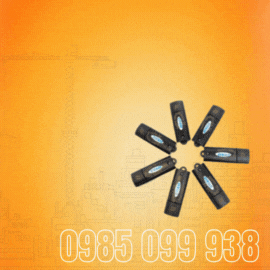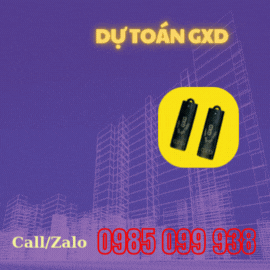Architect/07j-Painting
1. SCOPE OF WORK
This specification covers the minimum requirements to complete all painting work as indicate on basic instruction drawings and as specified herein. All architectural painting shall be done in strict accordance with the manufacturer’s specification and recommendations.
For painting of structural steel and any equipment, piping and accessories see only Project Specification 62414-SP-P-3.
2. GENERAL
The term “Paint”, as used herein, includes emulsions, enamels, paints, stains, varnishes, sealers, cement-emulsion filler and other coatings, whether used as prime, intermediate, or finish coats, Surface cleaning and painting not specified in other sections shall be as specified hereinafter.
It is the intent of this specification to require the architectural painting of all exposed materials, unless otherwise specified. The omission of minor items in the painting schedule shall not relieve the CONTRACTOR of his obligation to include such items where they come within the general intent of the specifications as stated herein.
3. MATERIALS
All materials shall be delivered to the jobsite in unbroken, sealed and labelled containers of the paint manufacturer, and shall be subject to inspection by COMPANY. Labels shall clearly state name of manufacturer, designated name formula, type, color, quantity, date of manufacture and manufacturer’s directions, all of which shall be plainly legible at the time of use.
Materials shall conform to the specifications and to the requirements hereinafter specified.
Architectural paint products shall be as manufactured by Borneo Engineering Co.,Ltd., Snowcem (Thailand) Ltd., I.C.I. (Thailand) Ltd., Jotun Thailand Ltd., or approved equal.
Where although shop priming must be done with primers other than specified herein, they shall be approved by the paint manufacturer of the finish coats which must be field applied to them.
4. MATERIAL STORAGE
Work areas designated for storage and mixing of all painting materials shall be subject to approval by COMPANY. Painting materials shall be stockpiled in a neat manner to facilitate finding them and preventing their loss or misuse. Painting wastes shall be disposed off promptly in proper containers outside the building. No plumbing fixture or drainage system shall be used for disposal.
5. SCAFFOLDING
The Contractor shall supply, erect and afterwards remove all scaffolding, ladders and temporary platforms, required for all painting work.
The support or bracing of any part of any scaffolding from or to any wall, sill or window frame is strictly prohibited. All scaffolding must be strongly and safely built as an independent structure supported only by the floor or ground.
6. PREPARATION OF SURFACES
Hardware, hardware accessories, machined surfaces, plates, lighting fixtures, and similar items in contract with painted surfaces and not to be painted shall be removed, masked, or otherwise protected prior to surface preparation and painting operations. Exposed nails and other ferrous metal on or in contact with surfaces to be painted with waterthinned paints shall be spot-primed with zinc dust, red lead, basic lead silico chromate, or zinc chromate primer. All surfaces to be painted shall be thoroughly cleaned, by effective means, of all foreign substances, Cleaning shall be done with approved solvents, power wire brushing, scraping or sandblasting.
6.1 Wood Surfaces
Wood surfaces shall be sanded to a smooth surface. No wood shall be painted or finished unless it is sufficiently dry. All sapwood, streaks and knots shall be scaled with knot Sealer. The prime coat shall then be applied after which, when dry, nail and knot holes shall be filled with putty, allowed to dry and sandpapered smooth.
Wood surfaces, except surfaces to be given natural finish, shall be primed and finished - coat as specified in the painting schedule herein. Wood items to be painted and in contact with or built into concrete, masonry units and mortar shall be back primed and given a coat of the specified first coat material on all edges before installation. Glazing gabbets and beads in exterior sash and doors shall be primed prior to glazing. Edges of doors that have been trimed during hanging and fitting shall immediately be given two coats of the specified first coat material.
Wood surfaces to receive stained or natural finish shall be stained to the approved shade and lightly sanded. On softwood, a thin, penetrating coat of schellac shall be applied as a sealer before the stain is applied. Open grain wood shall be given the same treatment and, in addition, shall be given a coat of paste wood filler, not less than eight (8) hours after the application of the stain. Each varnish coat shall be allowed to stand at least overnight to dry and lightly sanded prior to application of subsequent coat.
6.2 Asbestos Cement Surfaces
Asbestos cement surfaces shall be dry and clean prior to application of the specified first - coat material. Oil and grease shall be carefully removed by the use of suitable solvents. Wire brushing shall not be permitted. After the first coat has become dry, and prior to application of finish coat, touch up coats shall be applied to suction spots.
6.3 Concrete, Portland Cement Plaster and Concrete Masonry Unit Surface
Concrete, portland cement plaster and concrete-masonry-unit surfaces to be painted shall be cleaned of all dust form oil, curing compound and other foreign matters. Efflorescence shall be removed by using a 15 to 20 percent muriatic acid solution. Plastered surfaces shall be painted not less than 60 days after application. Concrete surfaces shall be left at least one month before painting. Concrete-masonry-unit surfaces to be painted, shall be uniformly and thoroughly dampened, immediately before coating with cement-emulsion filler, by several applications of potable water with a fog spray, with no free surface water visible, allowing time between the spraying for the water to be absorbed.
6.4 Exposed Brick Surfaces
Exposed brick surfaces shall be clean of all dust or other foreign matters prior to application of the specified first coat material.
6.5 Ferrous Surfaces
Ferrous surfaces shall be solvent-cleaned to remove oil and grease. Surfaces that contain loose rust, loose mill scale, and other foreign substances shall be mechanically cleaned by power wire brushing or sandblasting. After cleaning, one coat of ferrous-metal primer shall be applied to ferrous surfaces immediately to prevent new rusting.
6.6 Galvanized Surfaces
Galvanized surfaces to be painted shall be solvent-cleaned and treated with vinyl-type wash coat. Galvanized surfaces not to be painted shall be solvent-cleaned.
7. PAINT APPLICATION
Each coat of paint shall be so applied as to produce film of uniform thickness. The coverage of paint must remain the same, whatever method of application shall be used. Each coat of paint shall be in a different tint to the succeeding one. Special attention shall be given to insure that all surfaces including edges, corners crevices. welds, and rivets receive a film thickness equivalent to that of adjacent painted surfaces.
7.1 Method of Paint Application
On all surfaces, first coat shall be applied by brush, except that where the item has been shop primed or field primed, the first coat and subsequent coats may be applied by brush, roller, or spray.
7.1.1 Rollers for applying enamels shall have a short nap. This application shall be done by rolling the second coat at right angles to the first coat.
7.1.2 Brushes used emulsion paint shall be soaked in water for a period of 2 hours prior to brushing. The primary movement of the brush shall describe a series of small circles to thoroughly fill all irregularities in the surface after which the coatings shall be smoothed and thinned by a series of parallel strokes.
7.1.3 Sprayer shall be permitted only in the areas approved. Any equipment located in such areas shall be completely enclosed in a manner satisfactory to COMPANY. Spray equipment shall be at all times kept clean and in god working order. Spray guns shall be suited to the type of paint specified, and shall be operated with orifices, nozzles and air pressure adjusted to consistency. Respirators shall be worn by persons engaged or assisting in spray painting.
7.2 Mixing and Thinning
At time of application, paint shall shown no signs of hard settling, excessive skinning, levering, or other deterioration. Paint shall be thoroughly stirred, strained, and kept at a uniform consistency during application Paints of different manufacturers shall not be mixed together. Where necessary to suit conditions of surface, temperature, weather, and method of application, packaged paint may be thinned immediately prior to application in accordance with the manufacturer’s approved directions. The use of thinner for any reason shall not relieve the CONTRACTOR from obtaining complete cover.
7.3 Time between Surface Preparation and Painting
Surfaces that have been cleaned, pretreated, and/or otherwise prepared for painting shall be given a coat of the specified firstcoat material as soon as practicable after such preparation has been completed, but in any event prior to any deterioration of the surface preparation.
7.4 Atmospheric Conditions
Paints other than water-thinned coatings shall be applied only to surfaces that are completely free of surface moisture as determined by sight or touch.
7.5 Coating Progress
Sufficient time shall elapse between successive coats to permit proper dying. This period shall be modified as necessary to suit adverse weather conditions.
8. FIELD PAINTING
All painting at the site shall be designated field painting and shall consist of field priming and field painting to provide finish coating. The work shall be under close supervision of the CONTRACTOR and surface preparation may be inspected and approved by COMPANY prior to application.
Adjacent areas to field painting shall be protected by the use of job cloths, or other approved precautionary measures shall be taken.
Painting shall be continuous and accomplished in an orderly manner so as to facilitate inspection. Surfaces of exposed members that will be inaccessible after erection shall be cleaned and painted be for erection. Any defective paint changes in color or uncompatible paint with undercoat shall be scrapped off and repainted.
9. COATING FAILURES
If loss of adhesion due to flaking, blistering, cracking, lifting, and wrinkling ; lack of flexibility ; soft film or failure are evident, the CONTRACTOR shall remove all defective coatings, shall prepare the surface again as specified, and shall repaint the surface in accordance with the PAINTING SCHEDULE, as specified herein until satisfactory coatings have been obtained, the cost of additional painting required shall be at the CONTRACTOR’s expense.
10. APPEARANCE
The finished surfaces shall be free from runs, drops, brush marks, waves, and variation in color, texture and finish.
11. COLORS
The CONTRACTOR shall provide COMPANY with color charts and/or chips of the various approved paints for selection of colors. Colors and tints including shades of stain, shall match the respective color specimens selected by COMPANY.
12. SURFACES NOT TO BE PAINTED
The following listed items will not require finish painting :
- Finished hardware
- Concrete power poles and lighting standards
- Anodized aluminum surfaces
- Interior waterproofing to surfaces of reservoirs, tanks, vaults, and other water containing structures unless otherwise directed.
- Top of exterior slabs of reservoirs and miscellaneous structures unless otherwise directed.
- Concrete floors, unless otherwise directed.
- Head walls and rip rap.
- Reinforced concrete gutter interiors
- Non-ferrous metals unless specifically noted otherwise
- Stainless steel
- Wall tile, and asbestos roofing
- Other items or surfaces so indicated not to be finish-painted.
13. CLEANING
Cloth and cotton waste that might constitute a fire hazard shall be placed in closed metal containers or destroyed at the end of each day. Upon completion of the work, staging, scaffolding, and containers shall be removed from the site or destroyed in an approved manner. Paint spots, oil, or stains upon adjacent surfaces shall be removed and the entire job left clean and acceptable.
14. QUALITY CONTROL
The CONTRACTOR shall provide and maintain quality control for architectural painting. CONTRACTOR shall ensure conformance to specifications and drawings with respect to construction, workmanship, finish and functional performance ; and record the inspection of all operations, including but not limited to the operations listed below. Duplicate copies of inspection as well as the records of corrective action taken shall be furnished as required by COMPANY.
14.1 Check and ensure all materials comply with the approved samples immediately upon delivery to the site. Materials that do not comply shall not be permitted to be unloaded but immediately removed from the site.
14.2 Check and ensure the paints requiring fungicide have had proper amounts of fungicide added by the manufacturer.
14.3 Prepare list of all surfaces requiring paint. List the surface preparation, type of paint, color, and number of coats required on each surface as specified, and use this check list to insure that specifications are being followed.
14.4 Check and ensure exterior emulsion paint for concrete and plastered surfaces is mixed strictly in accordance with the specifications.
14.5 Check and ensure that plaster surfaces are properly aged and dried before the application of paint materials.
14.6 Check and ensure that coating failures are satisfactorily corrected.
15. PAINTING SCHEDULE
15.1 Pretreatment Coating
T-1 Vinyl Wash primer
15.2 Primers
P-1 Shellac, clear
P-2 Varnish/Sealer, Epoxy base
P-3 Cement Emulsion Filler
P-4 Red Lead Primer
15.3 Finish Coats
F-1 Varnish
F-2 Wood Preservative Oil
F-3 Paint, Plastic Emulsion, Exterior
F-4 Paint, Fungicidal, Chlorinated Rubber base
F-5 Paint, Flat Enamel, Synthetic Alkyd Resin base
F-6 Paint, Gloss Enamel, Synthetic Alkyd Resin base
F-7 Paint, Pure Epoxy Enamel
F-8 Paint, Aluminum Enamel
15.4 Abbreviation Used for Painting Schedule
S = Shop Prime
APS = As previously Specified for each type of surfaces
15.5 Paint Application
SURFACES PRETREATMENT COATS REMARKS
1st 2nd 3rd 4th
1. WOOD
1.1 Interior wood surfaces, APS P-1 F-1 F-1 F-1 finish shall be
to receive stain of flat or gloss as
natural finish directed
1.2 Exterior wood surfaces, APS F-2 F-2 F-2
to receive stain or
natural finish
1.3 All wood surfaces, doors APS F-5 F-6 F-6
windows including frames
to be painted
except access door to
toilet room
1.4 Toilet door surfaces APS P-2 F-7 F-7 all edges shall
receive paint, coats
as specified
2. GYPSUM BOARD
2.1 All exposed surfaces brush clean F-3 F-3
3. ASBESTOS CEMENT
3.1 All interior exposed APS F-3 F-3
surfaces
3.2 All exterior exposed APS F-3 F-3 F-3
surfaces
4. CONCRETE MASONRY BLOCK
4.1 Interior exposed APS P-3 F-4 F-4 F-4
surfaces
4.2 Exterior exposed APS P-3 F-4 F-4 F-4
surfaces
5. CONCRETE
5.1 All exposed surfaces APS F-4 F-4 F-4
6. PORTLAND CEMENT PLASTER
6.1 All surfaces APS F-4 F-4 F-4
15.5 Paint Application (Cont’d)
SURFACES PRETREATMENT COATS REMARKS
1st 2nd 3rd 4th
7. METAL
7.1 All exposed ferrous S P-4 P-4 F-6 F-6
surfaces, building parts,
doors, frames, structural
steel, exposed steel work,
steel pipe railing.
7.2 Interior & Exterior APS & T-1 P-1 P-4 F-6 F-6
galvanized surfaces
8. CAULKING
8.1 Exposed caulking APS in F-8 Same as adjacent
14.7 A. area
WATERPROOFING
& CAULKING
Nguồn: www.diendanxaydung.vn









